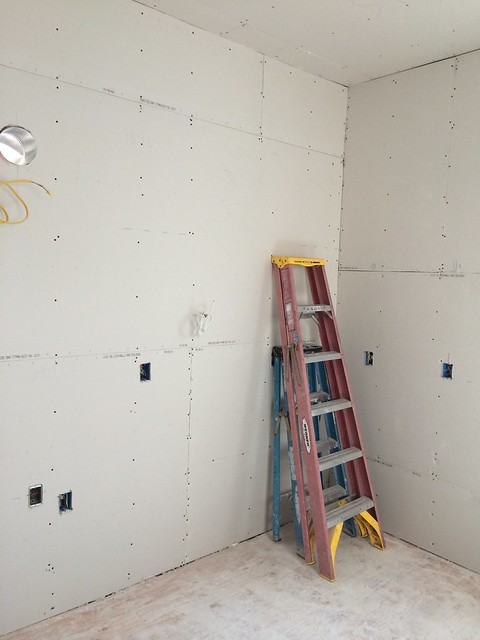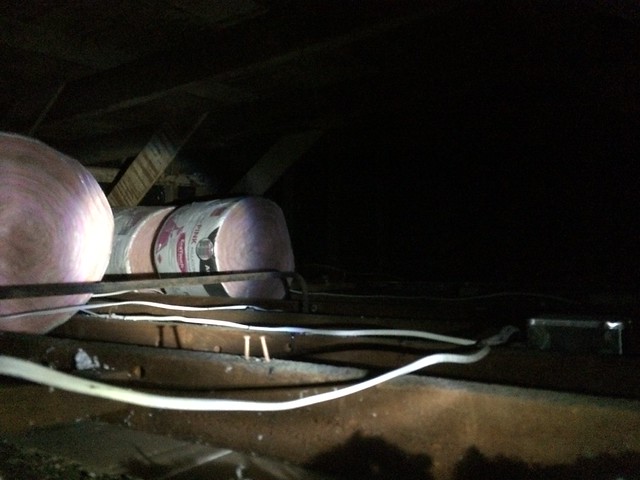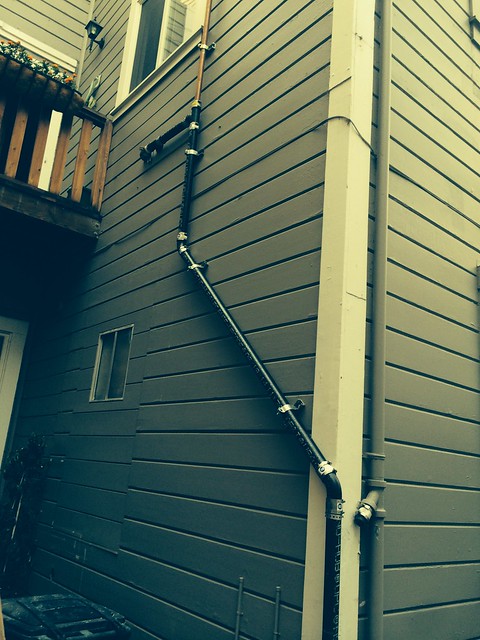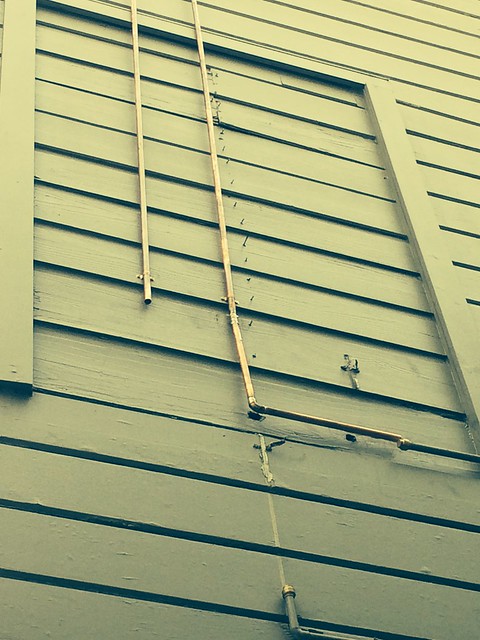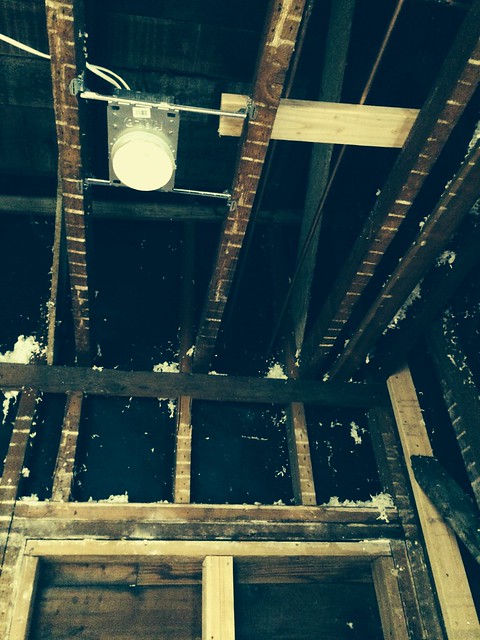Hey do I have any readers left? I wouldn’t be surprised if I lost my 2-3 fans after my 9 month hiatus. Well, serves me right.
Since I moved in to this flat in 2010 I’ve wanted to renovate the kitchen, which was about the only room in this now 105 year old apartment that had not been renovated recently. After much planning, mostly on the part of Mackenzie, we finally came up with a basic design that we liked, which required the fridge to be in the corner, on an angle. This is somewhat unorthodox, but we’ve lived like this since some time in 2011, so clearly we approve.
Well, we started shopping for cabinets in probably March, and it took us until the end of June to really confirm what we want and order cabinets. Based on a delivery late this week – 9/18, we hired the contractor to start demolition on 9/15. Well, the delivery date of the cabinets got moved up a day to 9/17 – but more on that later. Here is a shot of the kitchen from before the work started, after clearing all our stuff out:
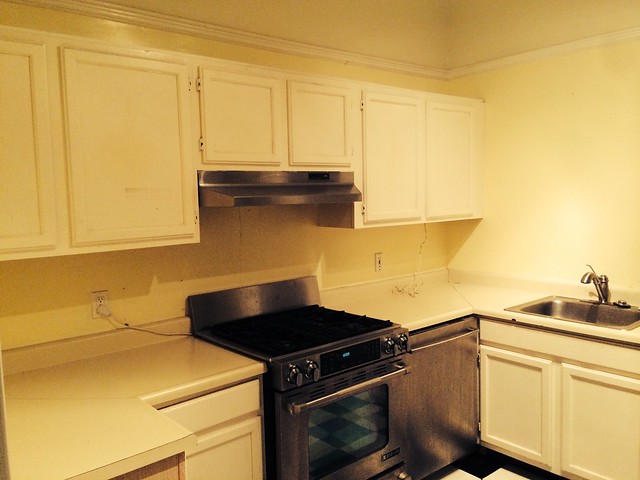
Dig that sweet 1980 styling!
After the first day was over the cabinets and walls were down, but the ceiling was still up and the lovely vinyl flooring was still there. It was pretty cool to see the bones of the house, however:

By the end of day 2 the vinyl flooring was up (although there were a couple of layers under it, above the plank subfloor that weren’t ripped up!) and the ceiling had come down. This is a good shot of the ceiling, showing the attic and the roof boards. It sort of looks like a barn:
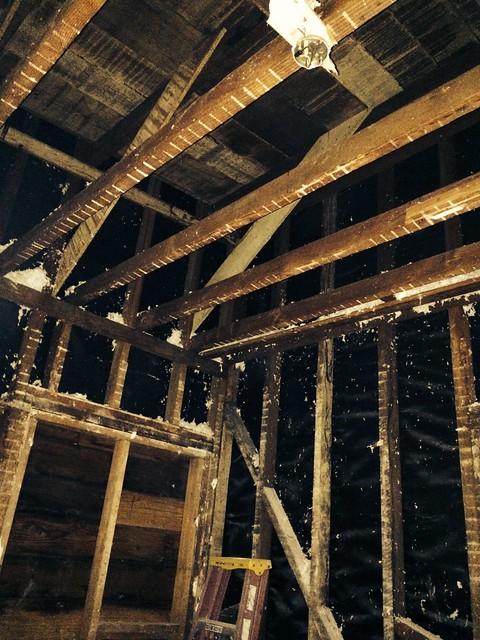
Day three (today, 9/17) was sort of a bit underwhelming – they started the rough electrical and installed the recessed lighting which was a late edition to the project after we realized that since we ripped out the ceiling, we would be foolish to not include them.

There is also some 3/8 inch plywood over the plank flooring.
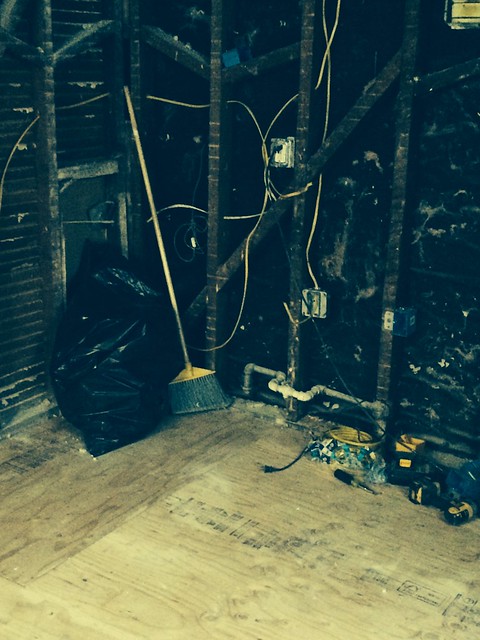
There is some more lumber outside to help reframe some “issues” from previous work. The most egregious of which is this knocking out of the base of one of the studs:

Well, the house has been up a long time with that, so I’m not too worried :).
Anyway, so that’s the current status and I will post more, but there are some adjacent stories worth telling, about delivery of some important parts of the new kitchen.
1) We bought a new fridge, which Mackenzie fell in love with, and met my ideals of french door top, freezer below. We ordered it the friday before labor day and it was supposed to be delivered on 9/11 – but after the delivery truck came about 50 minutes late, we could not accept delivery because the power cord to the brand new fridge was cut almost all the way through. We have delivery rescheduled to next thursday, 9/26. Hopefully that will do down without a hitch… we’ll se.
2) So the cabinets were supposed to be scheduled today, 9/17. This was going to make our lives tricky since the house isn’t all that big and we would have had to store all the boxes until they were ready to be installed. Clearly the room isn’t ready for them, there is plenty of work to do before the sheetrock can go up – its going to be at least Monday before cabinet installation can begin. And we would have to spend the rest of this week and the weekend squeezed out of our house. Well, luck shown on us with this delivery snafu – for some reason they decided to use a full semi truck to bring them to our house, on a small side street in the middle of the City. The driver decided it was not worth risking pulling the trick down the street, due to overhead power lines, after arriving half an hour after the delivery window (terrible traffic today). They’re going to come back Monday morning, in a smaller truck, That should be much better.
