In the past week, the countertops were put in:
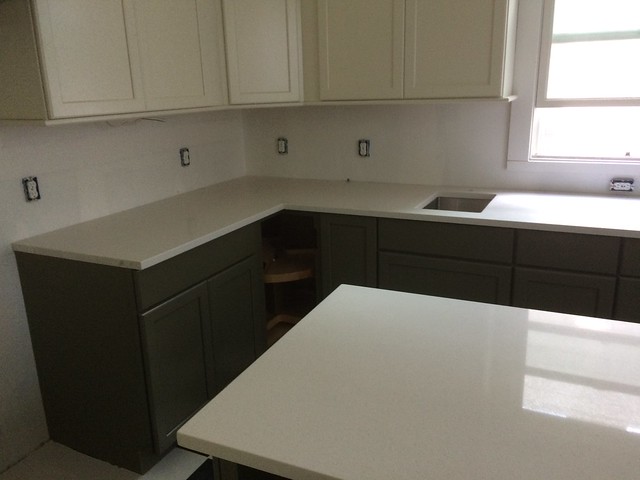
They are engineered quartz (Caesarstone brand) and are a huge improvement over the old laminated counters, if I do say so myself.
A few days later, the backsplash (subway tile) was installed:
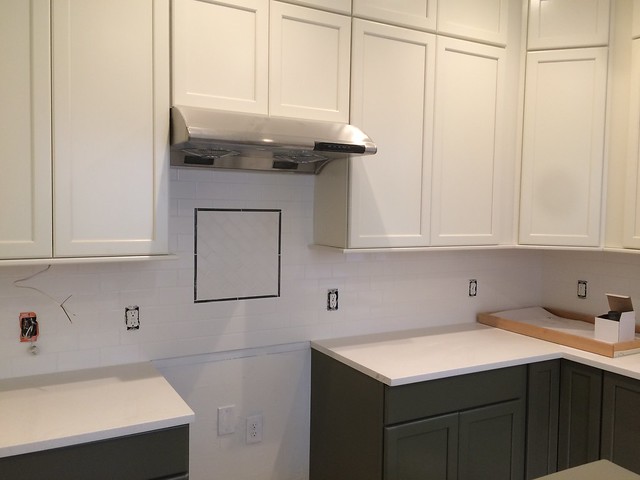
The prep sink is now fully functional, and the main sink is mostly hooked up – we’re in the home stretch now. Our contractor tells us that we should have a functional kitchen by the end of today – inspections are the end of next week.
Well as mentioned, the tile was installed in the past couple of weeks:
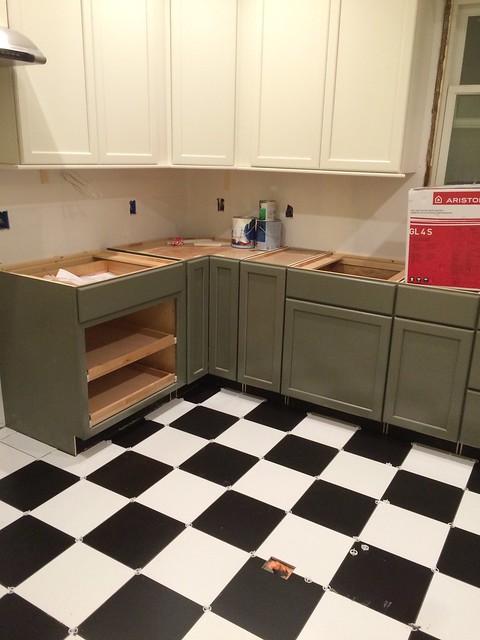
And the counter top templates were finished, but due to some FURTHER miscommunication, there was a delay before the fabrication could begin of another week and a half. The good news is that we have an install date for the counter tops now, of 11/10, and after that the backsplash tiling, and appliance hookup can happen. There are still a few other details to be done too, but the counters are really the long pole here.
It’s been a busy time the past couple of weeks. I spent all of the week before last in Portland for work, leaving Mackenzie to manage the project herself. In that week our fridge was finally delivered, and is now parked in the living room, since the dining room was still filled with cabinet boxes when it arrived:
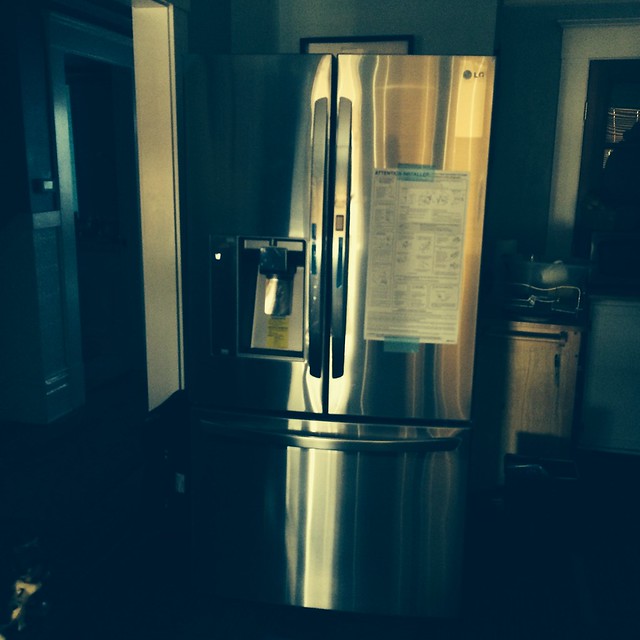
Anyway, I came home to most of the cabinets installed, but the apron sink not yet set into the counter… there was some miscommunication about what was necessary before counter top templating, and this caused an additional one week delay in that (it was supposed to be done on 10/8 but instead wasn’t finalized until 10/15. There is about a 10 day manufacturing time on the counter tops… but hey at least all the cabinets are in, the hood is installed, and the walls and ceiling are painted:
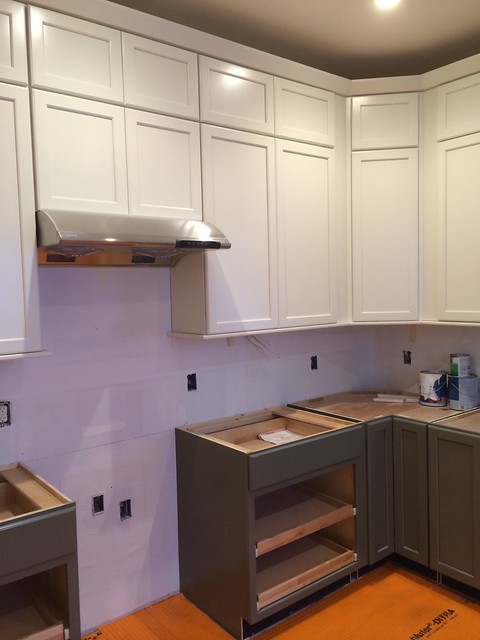
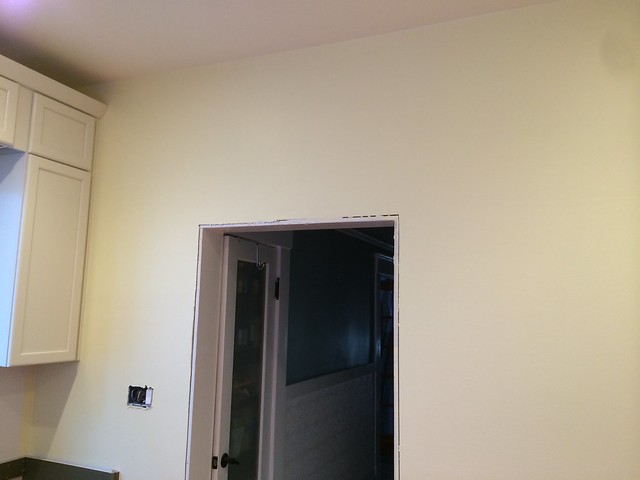
Next week the floor tile will go in, as well as some more detail work, and then, well I don’t know. I think there are still a few more weeks left of the project, but hey, there aren’t as many boxes taking up space all over the house, at least…
Note – full album of the project pics available here
At the end of the third week, the progress is:
Rough inspections passed, hose bib attached on the deck (this was an add-on job Mackenzie requested which the contractor kindly provided gratis, and drywall taped and mudded:
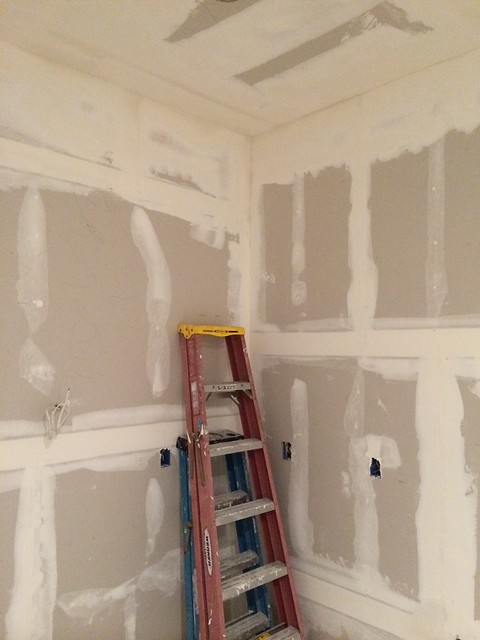
I was hoping to have had some cabinet installation done this week, because the cabinets in their boxes are taking up a tremendous amount of space in the house, but alas, that hasn’t started yet. Now there is a race to get that done so this week we can get the counter tops templates, and the new fridge delivered. I am a bit concerned about either/both of those items happening on schedule, especially since I am going to be out of town all week long for work. Oh well, Mackenzie runs projects bigger than this for a living, I’m sure she can manage to hold down the fort.
Well, after two weeks and 1 day of work (a team came in yesterday, Saturday 9/27/2014 to put in drywall), we have drywall up, and most of the plumbing and electrical done. Most, because the inspectors found some minor issues and need to come back, and also some of our minor added work needs to be done. This means at least some of the drywall will have to come down (as you can see it’s not mudded and taped yet) for access and to show the inspectors.
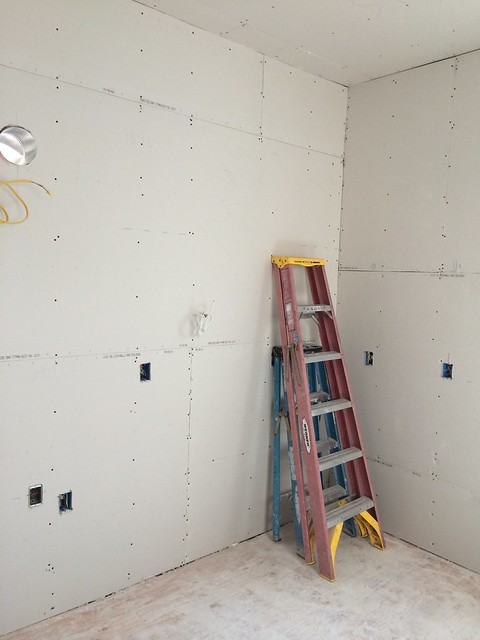
It’s a good thing it’s not done yet too, because there are still rolls of R-30 fiberglass insulation sitting in the attic:
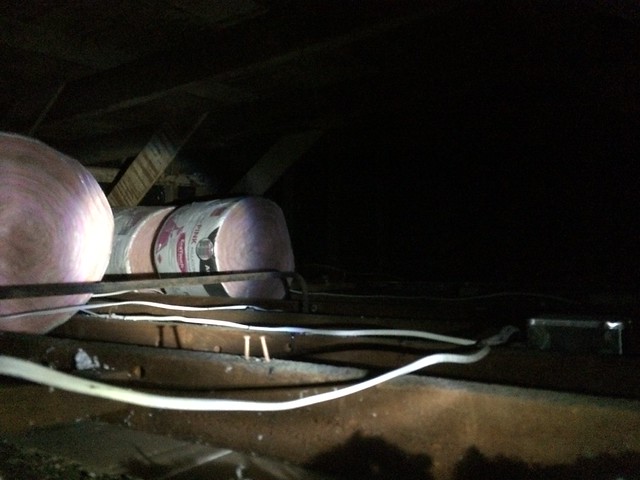
Getting up there is sort of a pain, but as part of a “clean up the pantry of expired canned goods” task it made sense to take a peak up there and get that photo!
Anyway, I’m really note sure what the schedule is right now, but I believe that cabinets can start going in at some point this week – so they might all be up by the end of the week, or it might be early next week. Once this happens, we can get the counter top people in to template, and that ten day or so period begins, while tiling and other detail work can begin. In other words there are at least three weeks left of this project. I’ll be happy when the cabinets start going up, because the whole house is filled them them i their shipping boxes. It’s getting a bit claustrophobic in here!
As always, you can see the full set of pictures here:
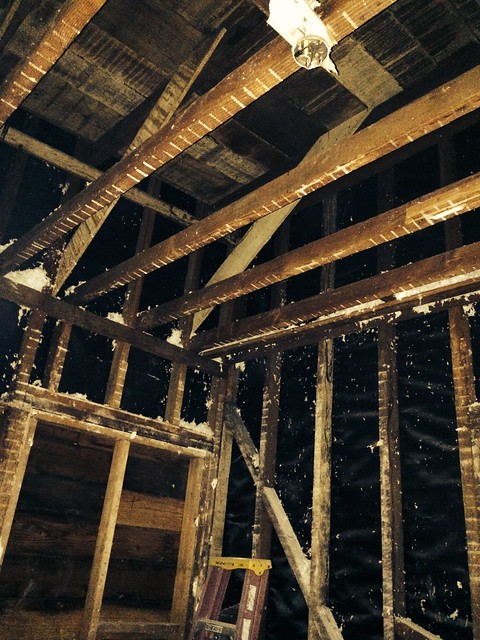
First of all, we went to the “kitchen warming” party of Mackenzie’s college friend today – they had their kitchen done over the summer and it looks great, so I am looking forward and hopeful for our final results!
However, not too much has happened since the last post, although there has been some plumbing work done. We’re moving the dishwashing sink from the south wall to the west wall – which means a new waste water stack:
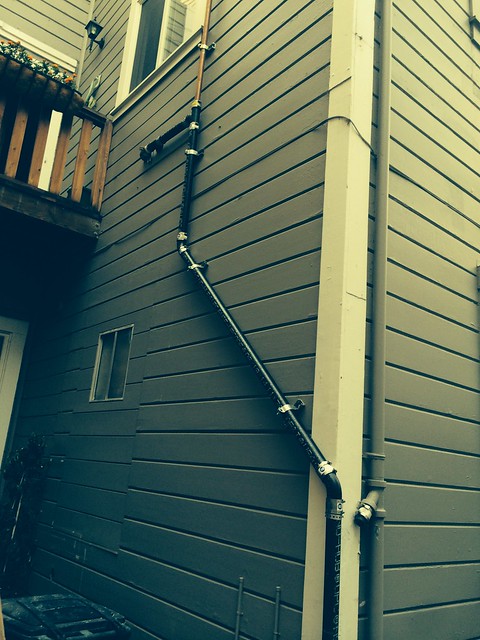
As well as some rerouting of the supply lines, which are now going through the attic:
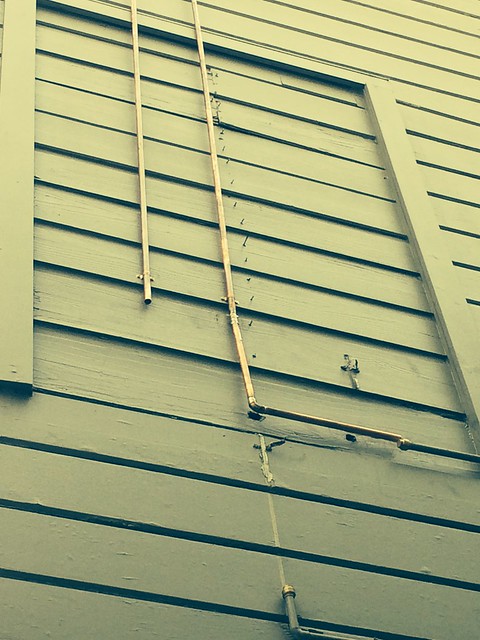
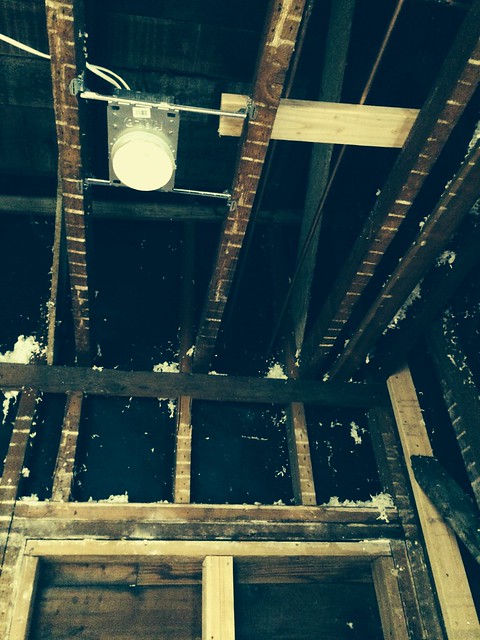
We found out that there is going to be at least a half week delay in getting inspections for the rough plumbing and electrical, which are not going to happen until Friday 9/26. Assuming that all goes well, drywalling will start Saturday 9/27 – so hopefully the cabinets will be hung by the end of that week, and then counters can be templates and the rest of the finishing work begun.












